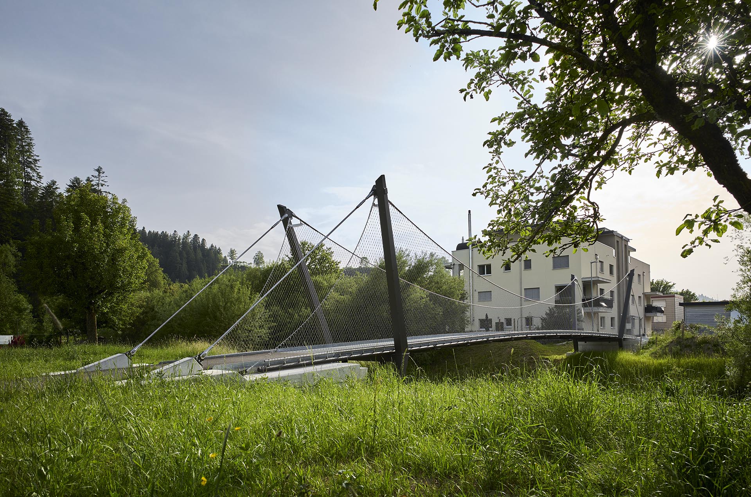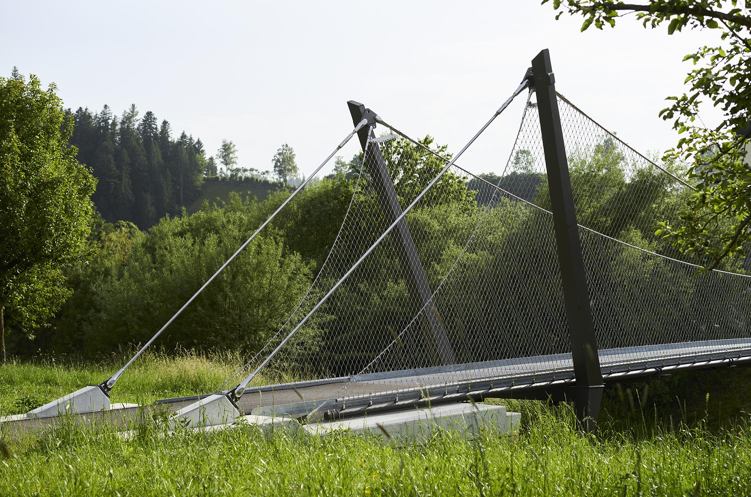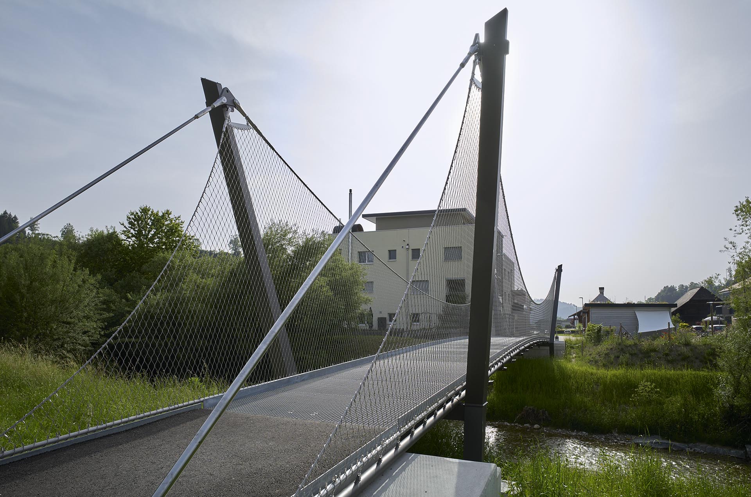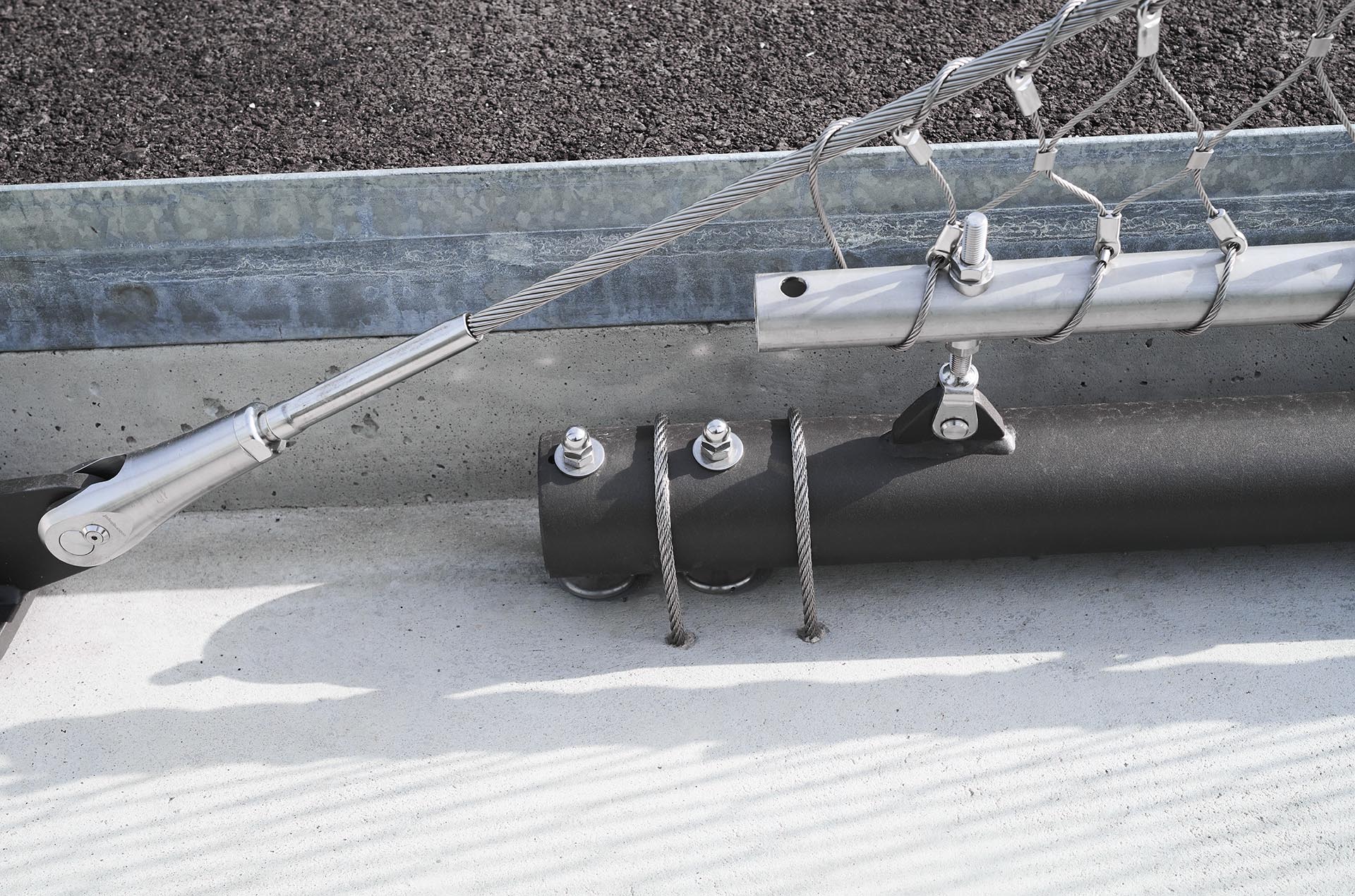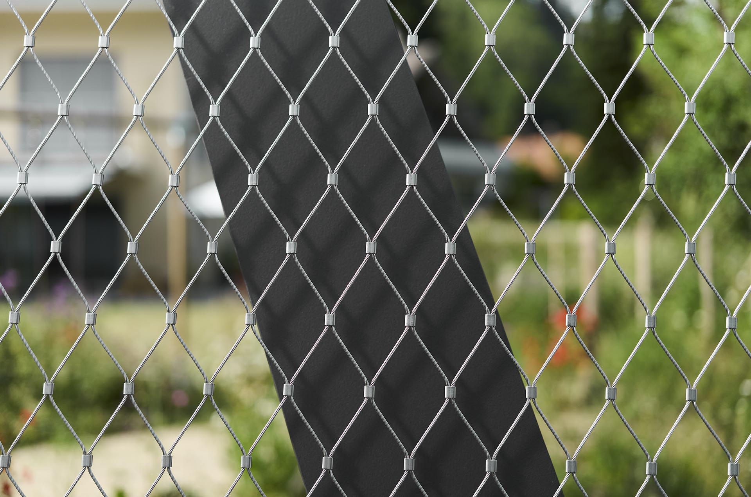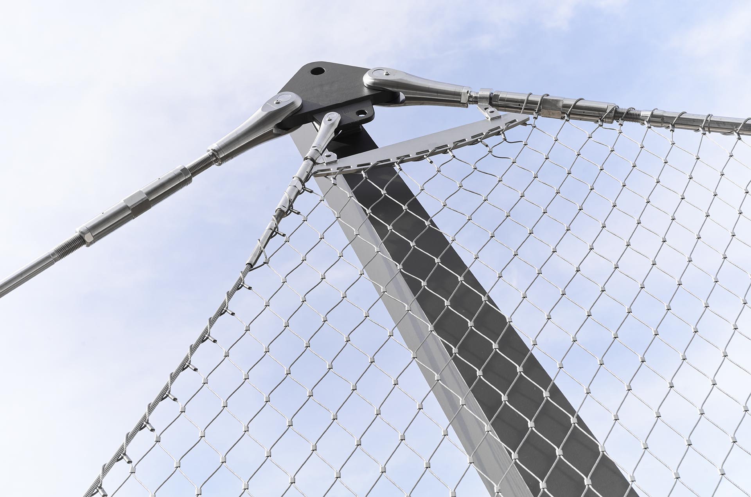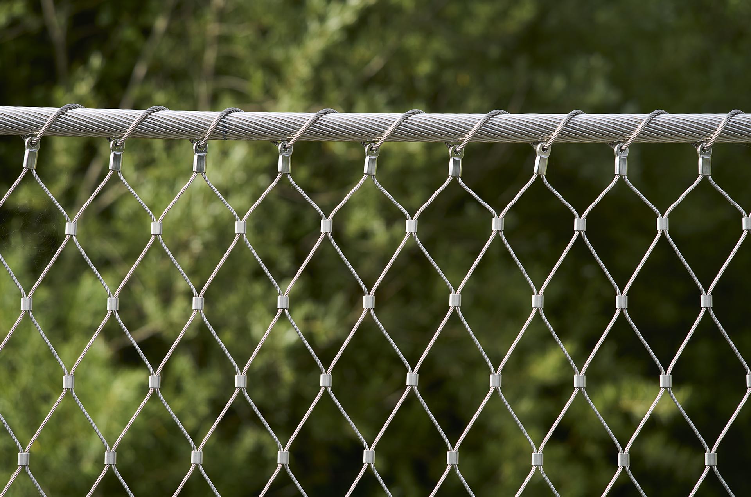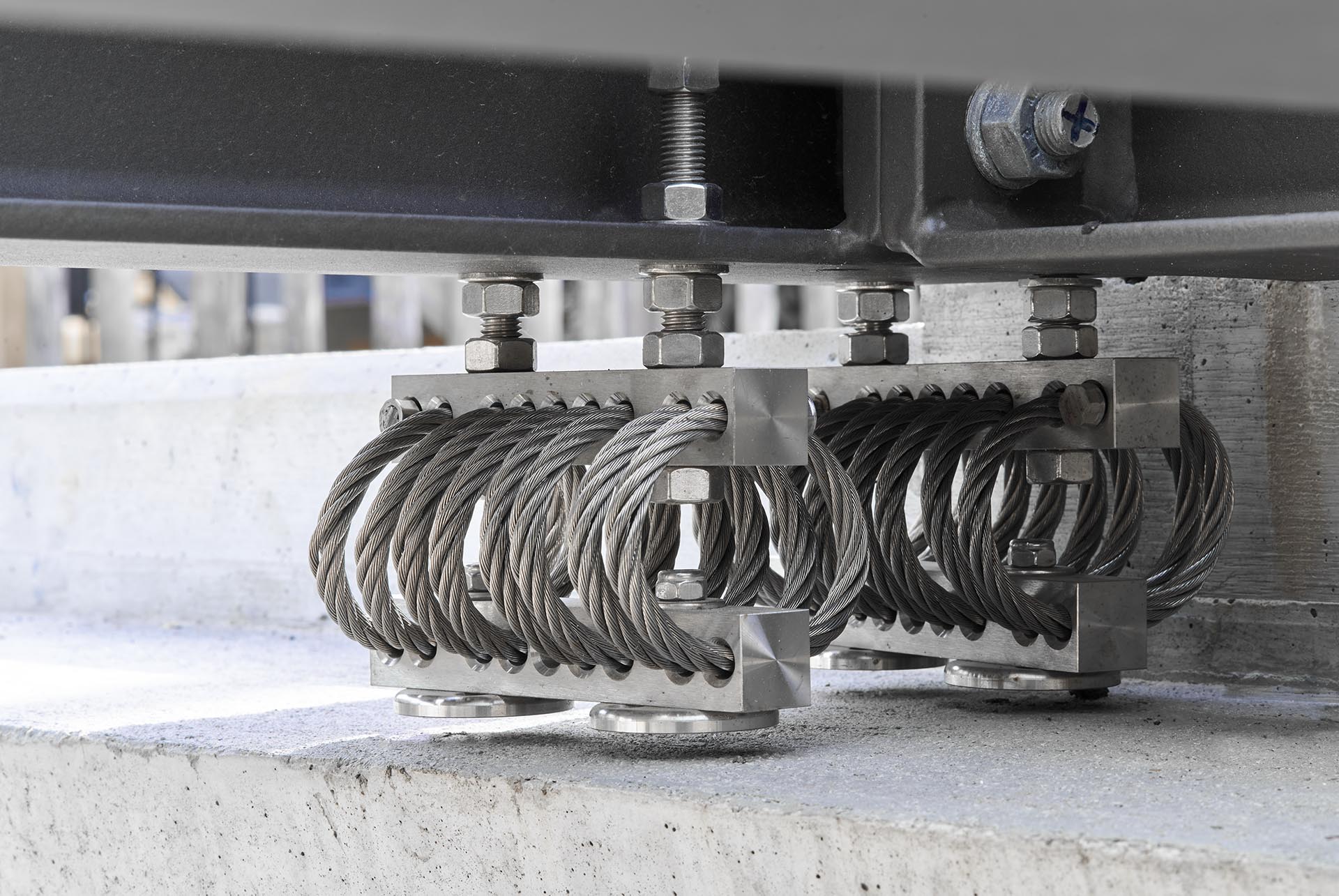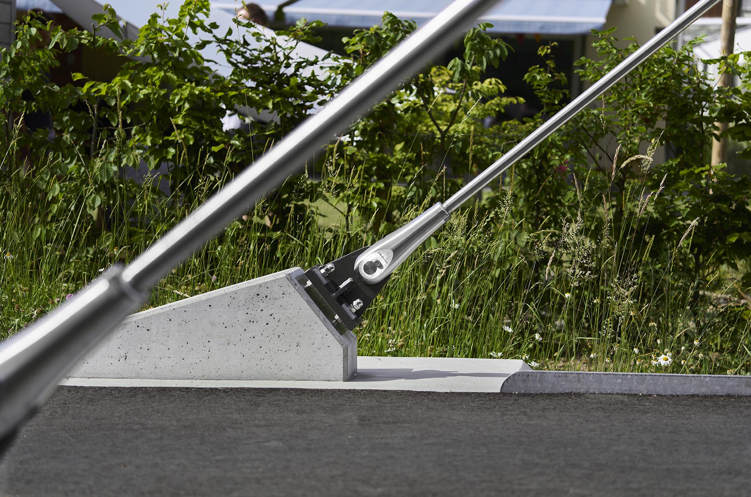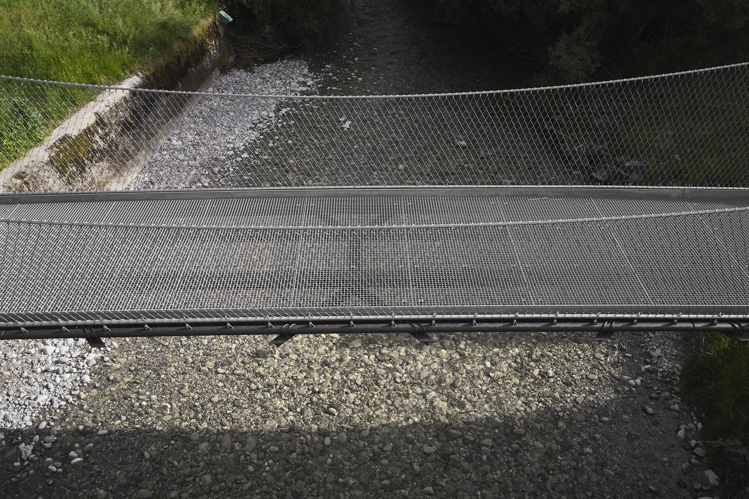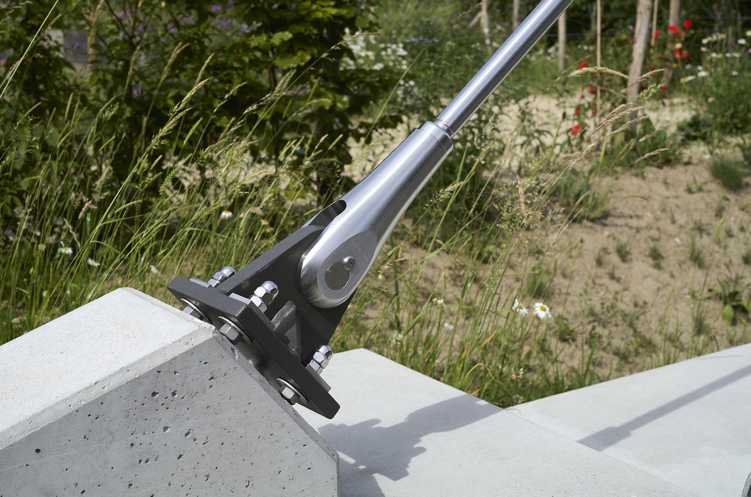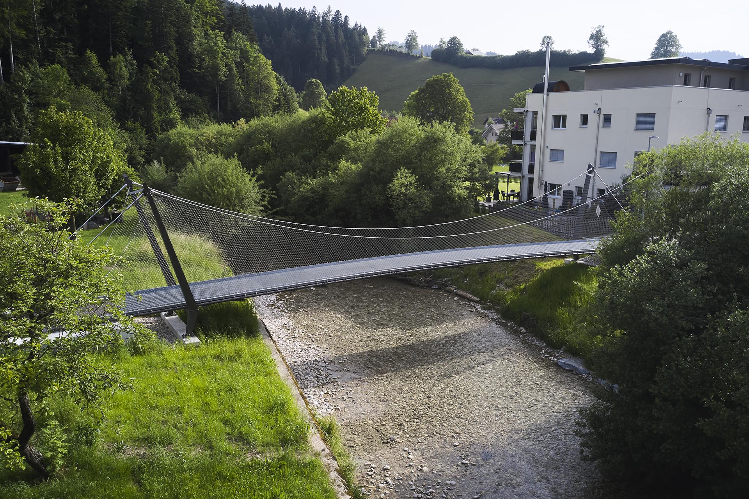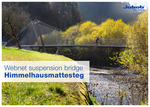Puente colgante Himmelhausmattesteg sostenido por una malla metálica
Situación de partida
El puente une Himmelhausmatte con la estación de ferrocarril; de este modo, se crea una ruta segura al colegio para los niños del municipio y se cierra un punto inconexo de la red nacional de ciclismo y senderismo.
Diseño
El puente posee una estructura atirantada con cables portadores y vigas, para lo que se utiliza la malla metálica Webnet. Al usar la Webnet como sustitución de los cables de suspensión, es posible prescindir de un sistema adicional de protección contra caídas. La luz de la viga que media entre los pilones es de 21,5 metros, con un ancho de puente de 2,2 metros. Por otro lado, el puente está diseñado para una carga útil de 4,0 kN/m2.
La zona peatonal es una rejilla que descansa sobre cuatro perfiles longitudinales HEA 140, que se colocan sobre siete travesaños a lo largo de la luz del puente. Los perfiles cuentan con una flecha de arco de 280 milímetros, lo que se consigue al tensar la estructura de la malla. Esta altura de flecha permite que las personas con restricciones de movilidad también puedan usar el puente.
La malla de acero inoxidable consta de cables con un diámetro de 3 milímetros y cable metálico 6 × 19 + WC, con un ancho de malla de 80 milímetros y unido con manguitos. La malla metálica se fija al cable portador, que tiene un diámetro de 26 milímetros y está compuesto por un cable en espiral abierto de acero inoxidable 1 × 37, provisto a ambos lados de las horquillas Jakob Forte, con tensores integrados. El cable portador posee una flecha de 2,4 metros sobre una luz de 23,7 metros, lo que equivale a una proporción de f/l = 1/10. Los cables portadores se fijan a los cabezales de los pilones junto con las barras de destensado Jakob Forte M36 y el cable de retención.
Los pilones, con una altura de 5,3 metros y fabricados a partir de un perfil hueco soldado, se colocan de manera articulada y soportan sobre sus travesaños los perfiles longitudinales de la viga del puente. Estos perfiles están conectados a los pilones mediante uniones de pernos. La estructura del puente, incluyendo las rejillas, pesa alrededor de 12 toneladas y se coloca y fija sobre elementos de hormigón armado capaces de soportar mucho peso.
Proceso de construcción
Los trabajos de construcción comenzaron en la primavera de 2020. Tras completarse los cimientos, se procedió al montaje de los pilones, que se posicionaron temporalmente. A continuación, a los pilones se fijaron cables portantes temporales con cables de suspensión premontados. La viga del puente se montó en el taller como una pieza individual y se elevó utilizando una grúa neumática. Posteriormente, se instalaron polipastos de cadenas temporales en intervalos regulares para posicionar la viga tensando el cable portante. Finalmente, el puente colgante se inauguró en 2021.
El puente es un proyecto conjunto de las empresas Jakob AG, Thuner Bau AG y Kambly SA en colaboración con el municipio de Trubschachen.
Geometría
Longitud: 25,75 m; ancho: 2,20 m; luz: 21,40 m
Luz (l) de los cables: 23,72 m; flecha de los cables (f): 2,41 m (f/l = 1/10)
Altura de los pilones: 5,30 m
Contribución de Jakob
Diseño, planificación y dimensionamiento: estructura completa
Entrega de materiales: cables portantes (Forte ø 26 mm; cable en espiral 1 × 37), barras de destensado (Forte M36) y Webnet (cable ø 3 mm; ancho de malla de 80 mm; malla vertical)
Montaje: estructura de los cables y la malla
