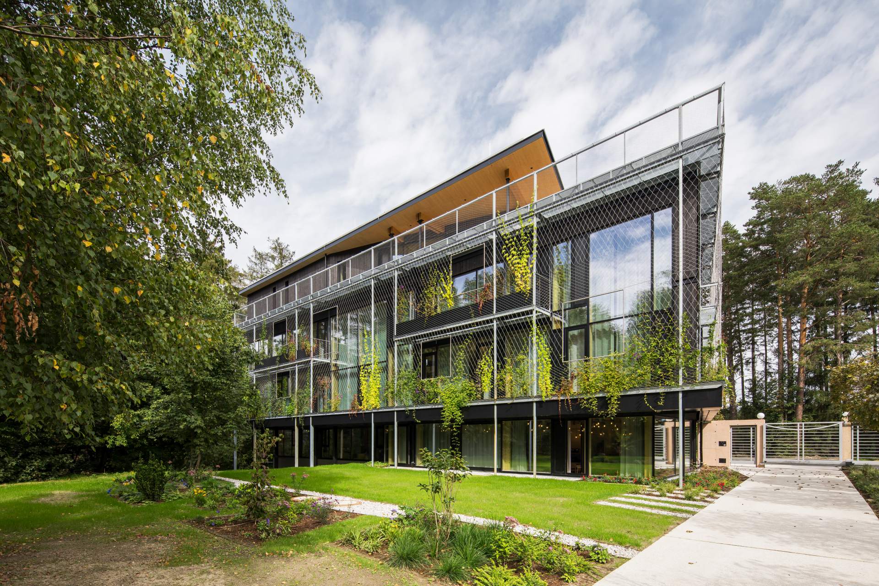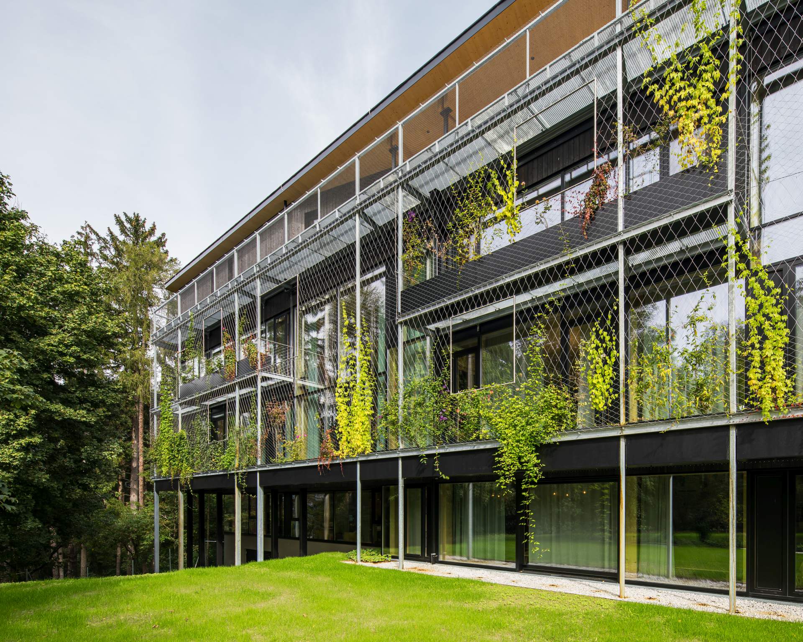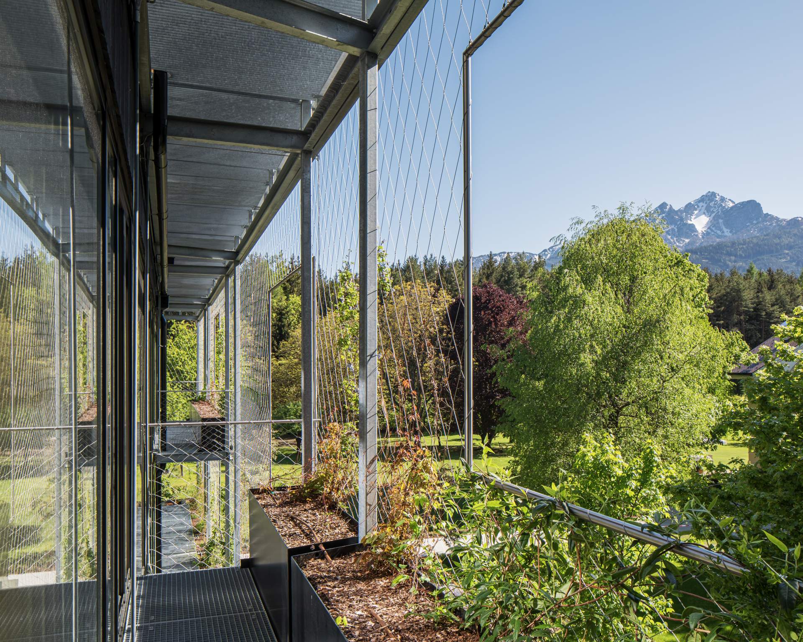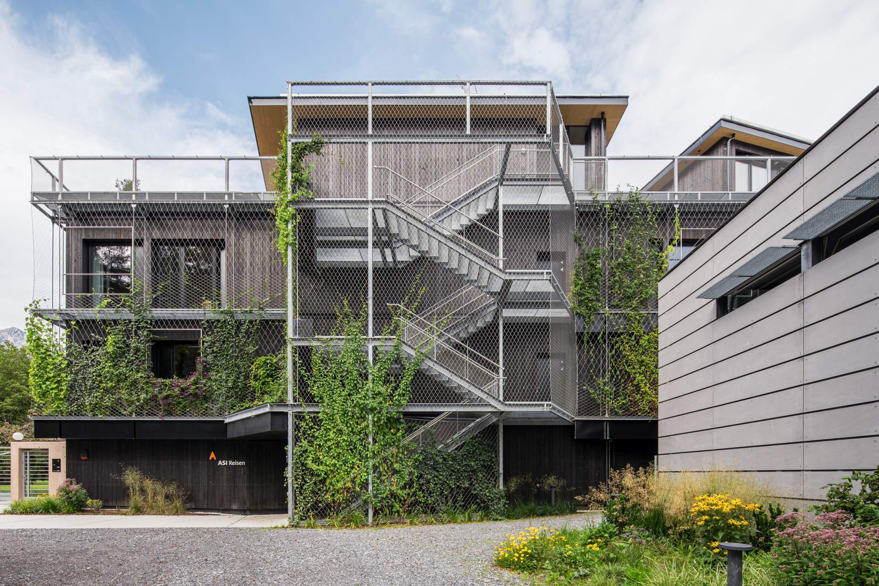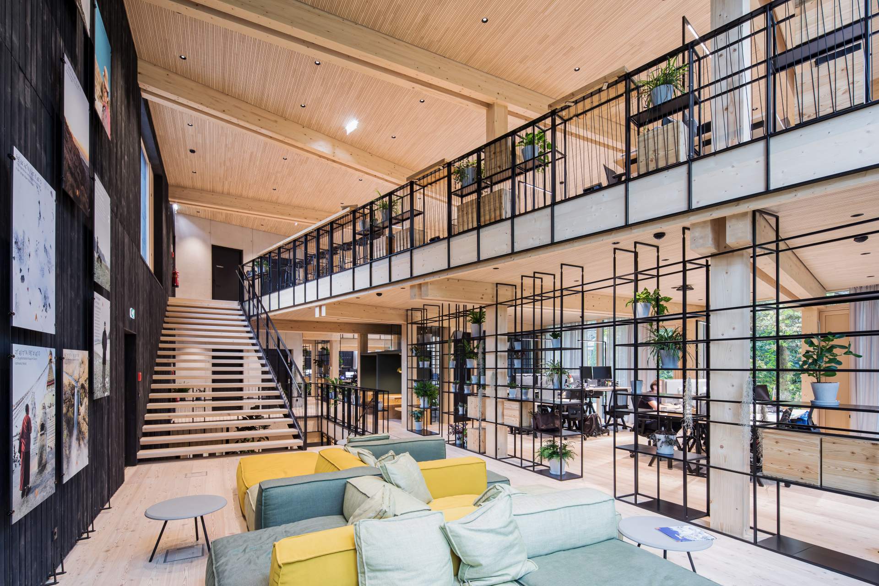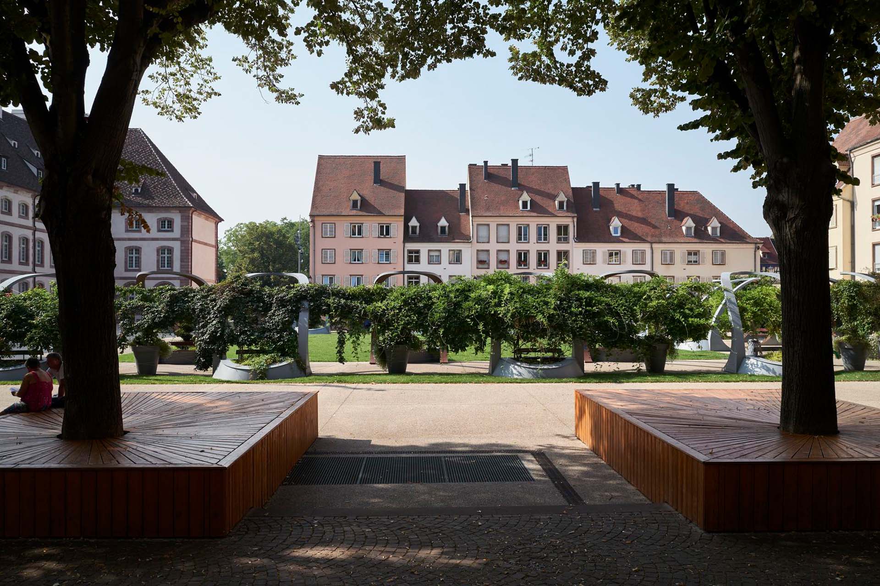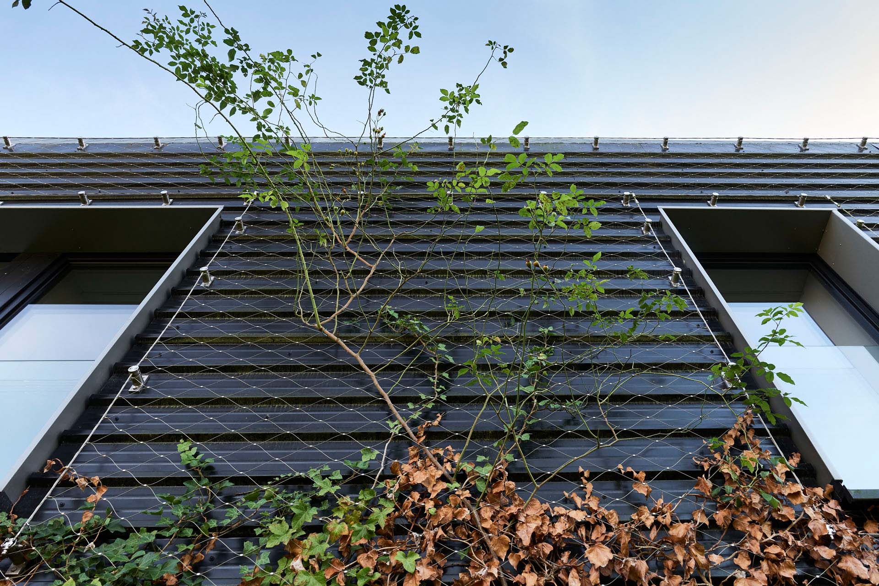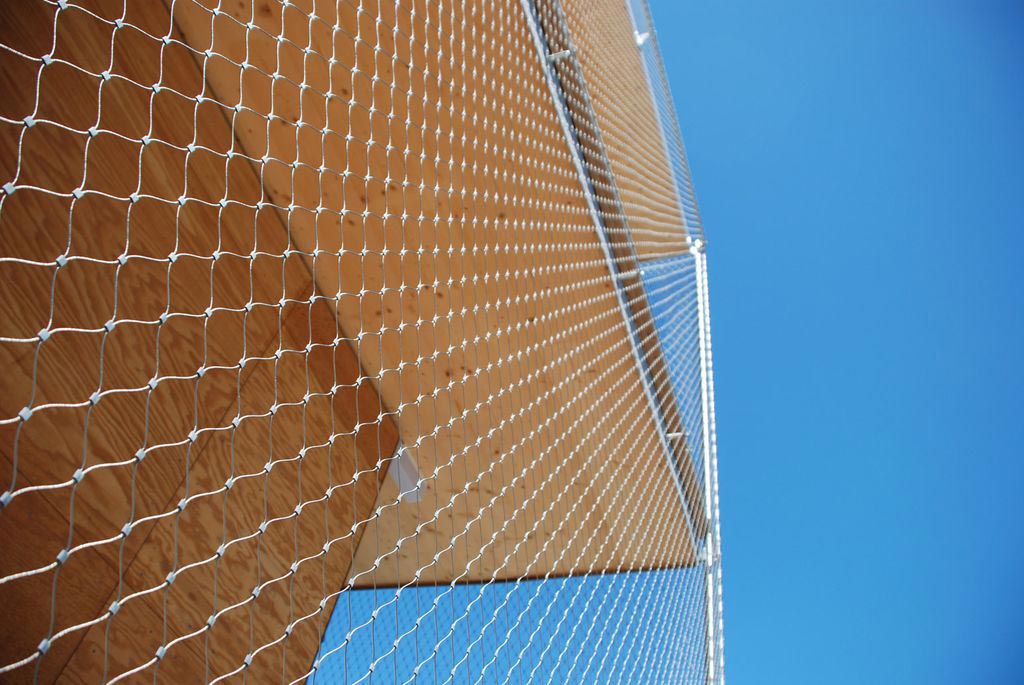A dazzling display of colors
ASI Reisen headquarters
The headquarters of the Austrian travel specialist ASI Reisen fully fit with the company's philoshophy of promoting sustainable ways to experience nature. Located in a green surrounding, the building with its four storeys features sustainable constructions methods and a modern energy concept.
A crucial element of this is the green facade that wraps the whole building. It is made possible by Jakob Rope Systems' Webnet. Different types of the stainless steel wire mesh provide the training structure for a greening. Frames out of tubes are integrated into the mesh to act as windows.
The greening concept used here is unique and bespoke. 17 different species offer a changing display of colors throughout the year. The changing vegetation also has a functional component: the plants shed their leaves according to seasonanal thermal insulation needs. In summer, the plants enable shadow and privacy despite the building's glass facade. The microclimate created by the greening also insulates the building and reduces energy consumption for air conditioning. In winter, less leaves let the sun into the office space. Some evergreen species provide a glimpse of green even during the cooler seasons.
Versatile Webnet varieties
To provide the perfect training structure for the different uses of the green facade, different types of Webnet were used here. On the terrace, the lower part the mesh apertures are narrower and horizontal. At one meter height, the mesh apertures are in a vertical direction and wider. This provides both, a denser training structure at the bottom and free sight above. The sleeveless Webnet increases the translucency. A Webnet with sleeves acts as balustrade for the roof terrace on top of the building.
Versatile Webnet varieties
To provide the perfect training structure for the different uses of the green facade, different types of Webnet were used here. On the terrace, the lower part the mesh apertures are narrower and horizontal. At one meter height, the mesh apertures are in a vertical direction and wider. This provides both, a denser training structure at the bottom and free sight above. The sleeveless Webnet increases the translucency.
A Webnet with sleeves acts as balustrade for the roof terrace on top of the building.
Jakob products
Webnet, 1.5 mm, 30 mm mesh aperture, 140 square meters
Webnet without sleeves, 2.0 mm, 100 mm mesh aperture, 330 square meters
Webnet without sleeves, 2.0 mm, 180 mm mesh aperture, 350 square meters
Jakob partner: Seilerei Wüstner, Mellau
Architects: Snøhetta, Innsbruck
Installation: Dollinger & Pfeifer Metallbau, Volders
