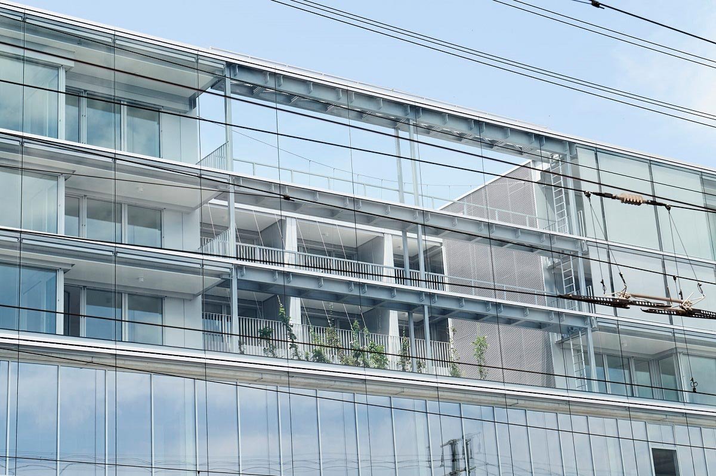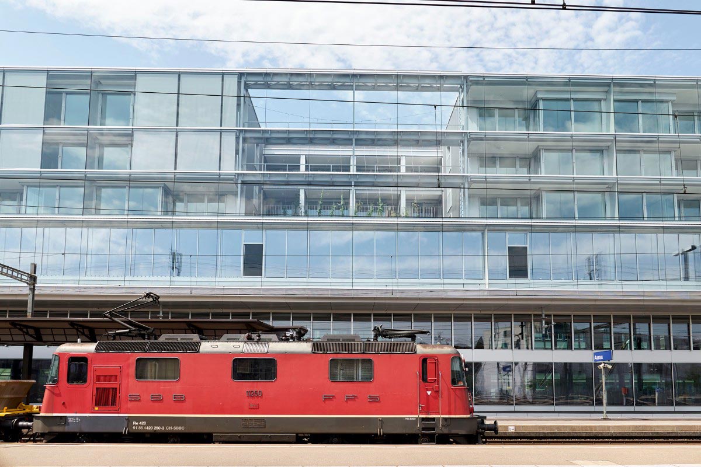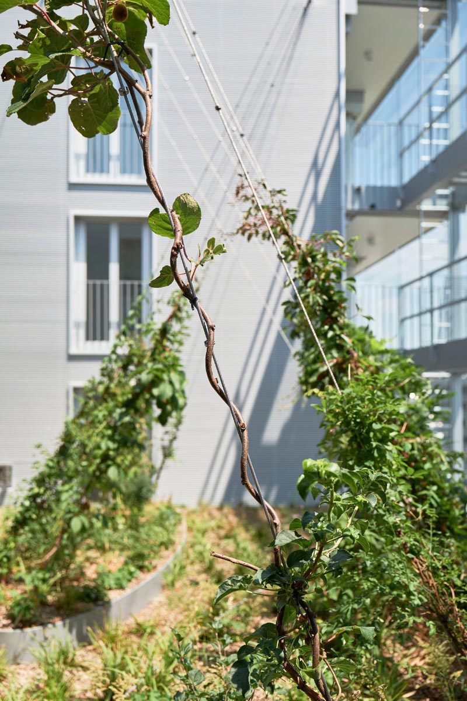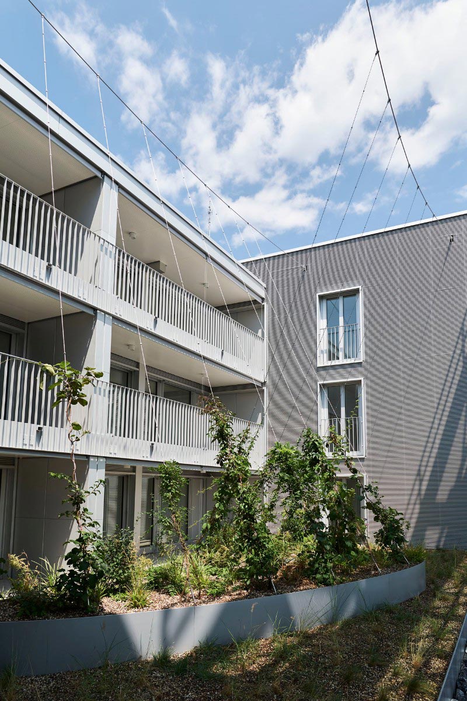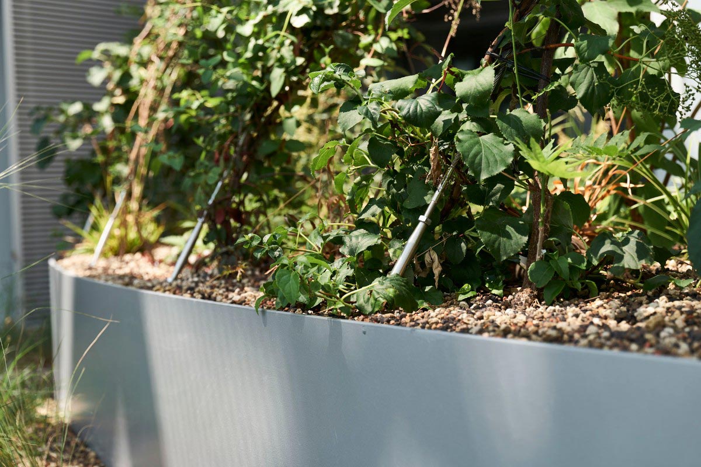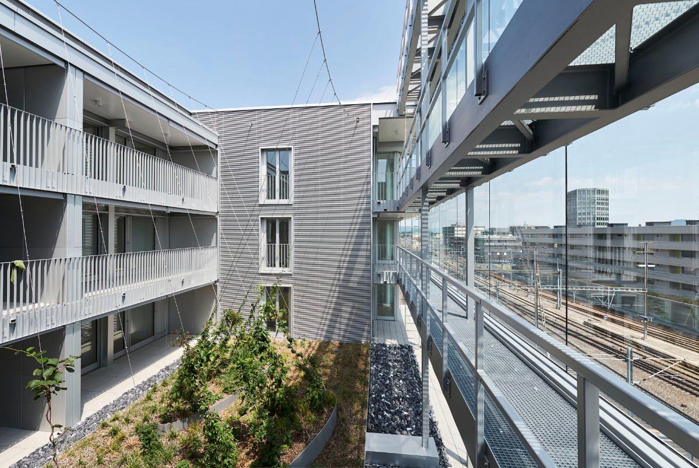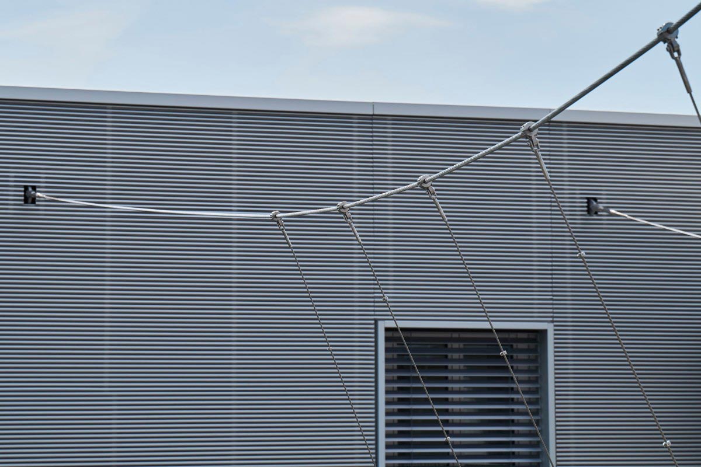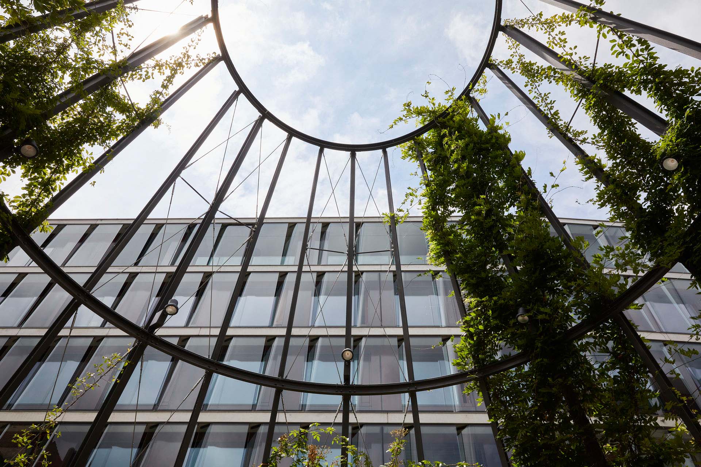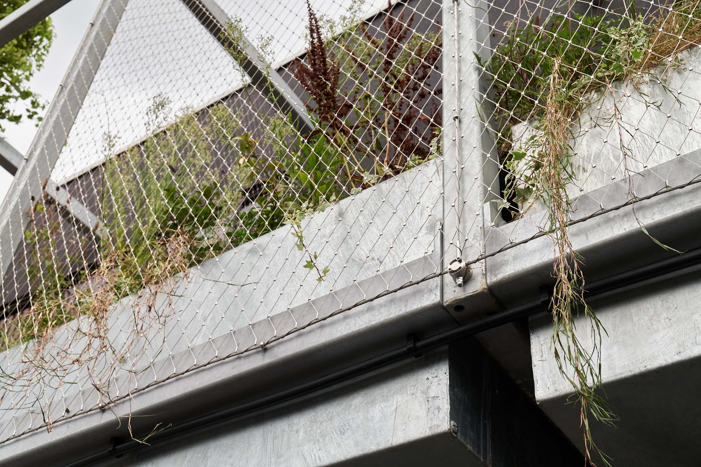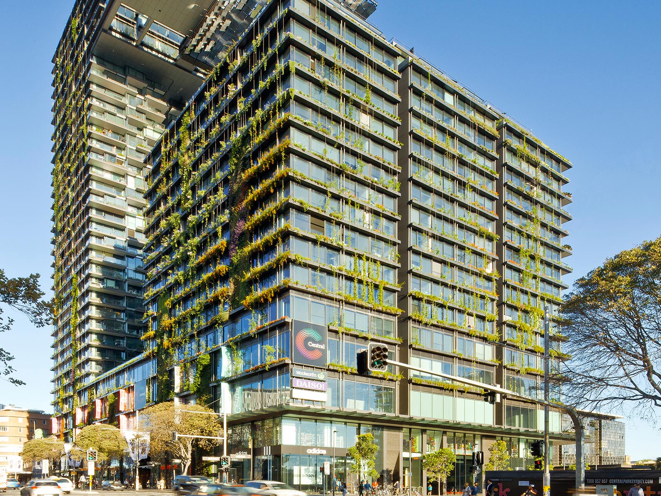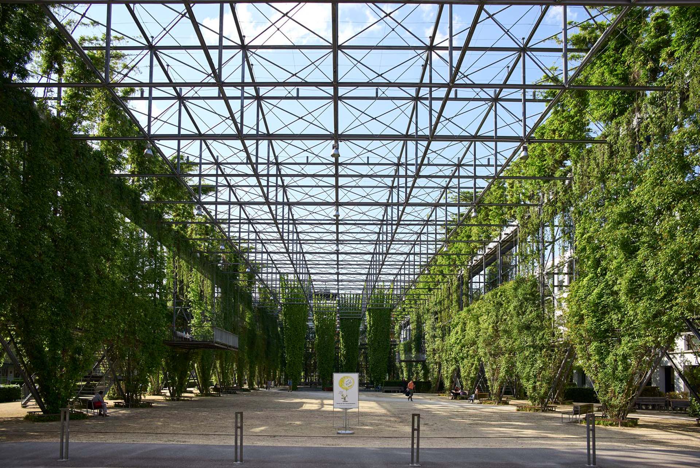Los jardines colgantes de Aarau, Suiza
Patios de la estación
Durante la segunda fase de reconstrucción de la estación de Aarau, se construyeron pisos nuevos que rodean cuatro patios ecologizados. Un muro de cristal separa los patios de la zona donde se encuentra la estación. Esta ecologización consta de cuerdas principales y cuerdas de soporte para plantas: dos cuerdas horizontales principales cruzan cada uno de los patios. Las cuerdas de soporte suspendidas forman una equís que permite trepar a varios tipos de plantas.
El proyecto demuestra la versatilidad de las cuerdas de acero de Jakob Rope Systems para proyectos de ecologización a gran escala. La vegetación permite contar con una separación adicional entre la zona de viviendas y la ajetreada estación. Las plantas treparán hasta el punto más alto de las cuerdas, creando un microclima agradable y proporcionando sombra. El perfil en X del sistema de suspensión conforma una interesante estructura espacial. Por último, en la zona de la estación, de aspecto gris, las plantas proporcionan una vegetación que puede verse desde las plataformas.
Arquitectos: Theo Hotz Partner, Zúrich
Arquiectos paisajísticos: raderschallpartner ag, Meilen, Suiza
